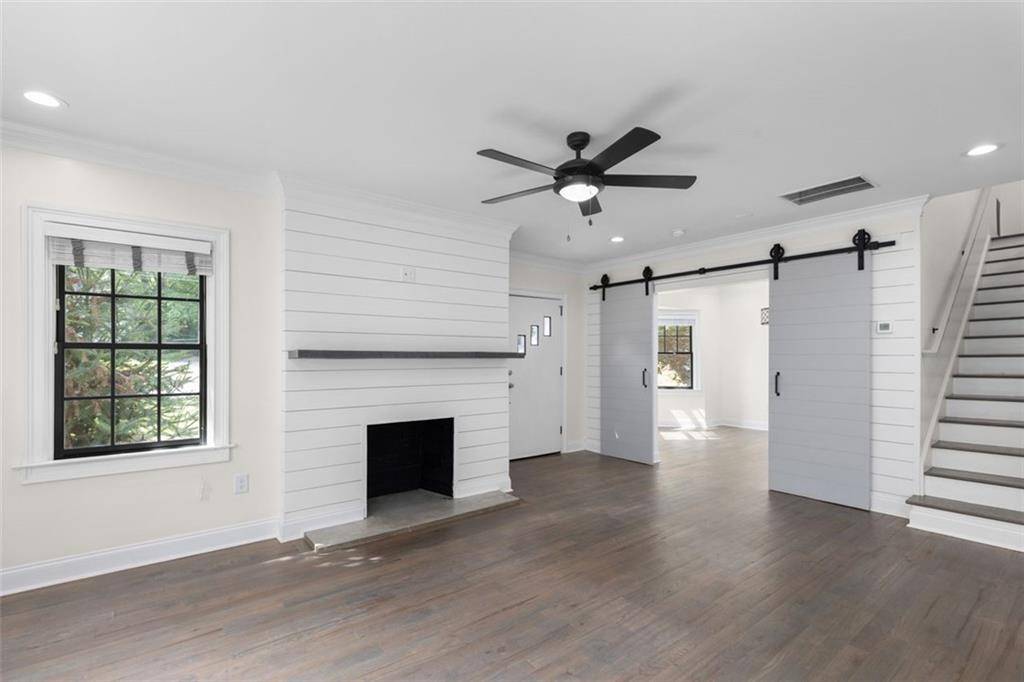OPEN HOUSE
Sat May 03, 1:00pm - 3:00pm
UPDATED:
Key Details
Property Type Single Family Home
Sub Type Single Family Residence
Listing Status Active
Purchase Type For Sale
Square Footage 1,990 sqft
Price per Sqft $371
Subdivision East Atlanta
MLS Listing ID 7571643
Style Cottage
Bedrooms 4
Full Baths 3
Construction Status Resale
HOA Y/N No
Originating Board First Multiple Listing Service
Year Built 1940
Annual Tax Amount $10,047
Tax Year 2024
Lot Size 8,712 Sqft
Acres 0.2
Property Sub-Type Single Family Residence
Property Description
This top to bottom renovation will satisfy all tastes. The spacious main-level primary suite features a large walk-in closet, double vanity, oversized shower, and private access to back deck. The open-concept kitchen showcases Carrara marble countertops and flows seamlessly into the living room, complete with a cozy fireplace—ideal for entertaining or relaxing at home. Step outside to enjoy the expansive outdoor living space, including a partially covered back deck that spans the full width of the home, accessible through French doors off the kitchen. Proper laundry room on main floor, hardwoods on both floors, fully fenced backyard and truly move-in ready!
Location
State GA
County Dekalb
Lake Name None
Rooms
Bedroom Description Master on Main,Oversized Master,Roommate Floor Plan
Other Rooms Shed(s)
Basement Crawl Space
Main Level Bedrooms 2
Dining Room Great Room, Open Concept
Bedroom High Ceilings 9 ft Main,Double Vanity,Low Flow Plumbing Fixtures,Walk-In Closet(s)
Interior
Interior Features High Ceilings 9 ft Main, Double Vanity, Low Flow Plumbing Fixtures, Walk-In Closet(s)
Heating Central
Cooling Central Air
Flooring Hardwood, Ceramic Tile
Fireplaces Number 1
Fireplaces Type Family Room
Window Features Double Pane Windows
Appliance Dishwasher, Gas Range, Refrigerator
Laundry Laundry Room, Main Level
Exterior
Exterior Feature Private Yard, Rear Stairs
Parking Features Kitchen Level, Level Driveway, Driveway
Fence Back Yard
Pool None
Community Features Near Beltline, Public Transportation, Near Trails/Greenway, Park, Restaurant, Sidewalks, Tennis Court(s), Near Public Transport, Near Schools, Near Shopping, Playground
Utilities Available Cable Available, Electricity Available, Natural Gas Available, Phone Available, Sewer Available, Water Available
Waterfront Description None
View Other
Roof Type Composition
Street Surface Asphalt
Accessibility None
Handicap Access None
Porch Deck, Covered, Rear Porch
Total Parking Spaces 3
Private Pool false
Building
Lot Description Back Yard, Cleared, Level, Landscaped
Story Two
Foundation Brick/Mortar
Sewer Public Sewer
Water Public
Architectural Style Cottage
Level or Stories Two
Structure Type Brick,Other
New Construction No
Construction Status Resale
Schools
Elementary Schools Burgess-Peterson
Middle Schools Martin Luther King
High Schools Martin Luther King Jr.
Others
Senior Community no
Restrictions false
Tax ID 15 176 01 171
Special Listing Condition None
Virtual Tour https://player.vimeo.com/video/1080425293?h=21bdfd0ac4

Get More Information
Watson Realty Co
WATSON REALTY CO | License ID: WATSONQUIANA
WATSON REALTY CO License ID: WATSONQUIANA




