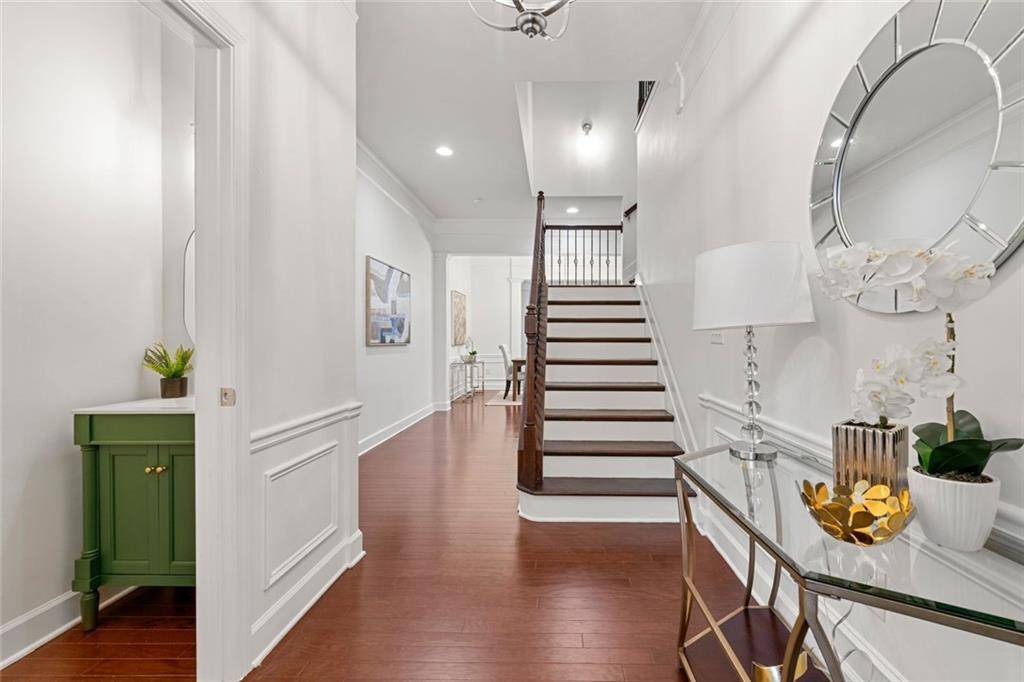UPDATED:
Key Details
Property Type Townhouse
Sub Type Townhouse
Listing Status Coming Soon
Purchase Type For Sale
Square Footage 2,595 sqft
Price per Sqft $242
Subdivision Glenridge Heights
MLS Listing ID 7596520
Style Townhouse,Traditional
Bedrooms 3
Full Baths 3
Half Baths 1
Construction Status Resale
HOA Fees $450/mo
HOA Y/N Yes
Year Built 2013
Annual Tax Amount $5,219
Tax Year 2024
Lot Size 1,472 Sqft
Acres 0.0338
Property Sub-Type Townhouse
Source First Multiple Listing Service
Property Description
This charming home boasts an inviting open floor plan with 3 bedrooms and 3.5 bathrooms. The newly updated kitchen is a showstopper, featuring an oversized island with stunning high-end quartz countertops and sleek modern appliances, including a 36” motion-activated range hood that's as impressive as it is practical.
As you step inside, you'll be greeted by fresh paint throughout and plush new carpet underfoot on the second floor. The living spaces are adorned with hardwood floors, crown mouldings, and elegant chandeliers that set the mood for both relaxation and entertainment. High ceilings and recessed lighting create an open and airy feel, while the fireplace adds a cozy touch.
The primary ensuite is your private sanctuary, complete with two walk-in closets, separate shower, and a luxurious soaking tub. Two additional guest suites, each with their own full baths, offer welcoming accommodations for visitors or family. Say goodbye to climbing endless stairs—this convenient 2-story layout is a treasure for those who appreciate ease of living.
Glenridge Heights offers premium community amenities including a clubhouse, swimming pool, dog park, and fitness center, everything you need just steps from your front door. This home is more than move-in ready, it's tailored for effortless living in one of Sandy Springs' most desirable neighborhoods.
Location
State GA
County Fulton
Area Glenridge Heights
Lake Name None
Rooms
Bedroom Description Oversized Master,Other
Other Rooms None
Basement None
Dining Room Open Concept
Kitchen View to Family Room, Other
Bedroom Coffered Ceiling(s),Crown Molding,Entrance Foyer,High Ceilings 9 ft Main,High Speed Internet,Recessed Lighting,Walk-In Closet(s),Other
Interior
Interior Features Coffered Ceiling(s), Crown Molding, Entrance Foyer, High Ceilings 9 ft Main, High Speed Internet, Recessed Lighting, Walk-In Closet(s), Other
Heating Central
Cooling Ceiling Fan(s), Central Air
Flooring Carpet, Hardwood, Tile
Fireplaces Number 1
Fireplaces Type Family Room
Equipment None
Window Features None
Appliance Dishwasher, Gas Cooktop, Gas Oven, Range Hood
Laundry Laundry Room
Exterior
Exterior Feature Private Entrance, Other
Parking Features Attached, Garage, Garage Faces Front
Garage Spaces 2.0
Fence None
Pool None
Community Features Dog Park, Near Schools, Near Shopping, Near Trails/Greenway
Utilities Available Cable Available, Electricity Available, Natural Gas Available, Sewer Available, Water Available
Waterfront Description None
View Y/N Yes
View Neighborhood
Roof Type Composition
Street Surface Paved
Accessibility None
Handicap Access None
Porch Covered, Deck
Private Pool false
Building
Lot Description Other
Story Two
Foundation Slab
Sewer Public Sewer
Water Public
Architectural Style Townhouse, Traditional
Level or Stories Two
Structure Type Brick,Other
Construction Status Resale
Schools
Elementary Schools High Point
Middle Schools Ridgeview Charter
High Schools Riverwood International Charter
Others
HOA Fee Include Maintenance Grounds,Maintenance Structure,Reserve Fund,Trash
Senior Community no
Restrictions true
Tax ID 17 0038 LL3369
Ownership Fee Simple
Financing no

Get More Information
Watson Realty Co
WATSON REALTY CO | License ID: WATSONQUIANA
WATSON REALTY CO License ID: WATSONQUIANA




