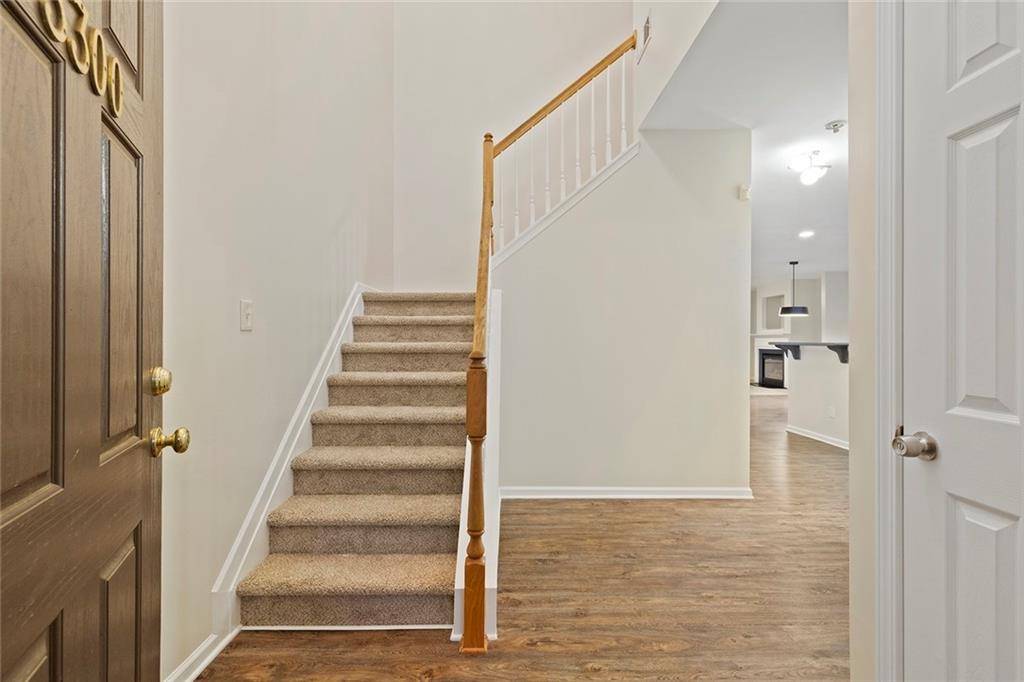UPDATED:
Key Details
Property Type Townhouse
Sub Type Townhouse
Listing Status Coming Soon
Purchase Type For Sale
Square Footage 2,202 sqft
Price per Sqft $147
Subdivision Suttles Landing
MLS Listing ID 7596762
Style Townhouse,Traditional
Bedrooms 4
Full Baths 2
Half Baths 1
Construction Status Resale
HOA Fees $275/mo
HOA Y/N Yes
Year Built 2004
Annual Tax Amount $4,595
Tax Year 2024
Lot Size 1,319 Sqft
Acres 0.0303
Property Sub-Type Townhouse
Source First Multiple Listing Service
Property Description
The heart of the home is a spacious, open-concept kitchen equipped with a breakfast bar accommodating up to four people. Flowing effortlessly into the dining and family room, equipped with a cozy fireplace and an entertainment center, it's perfect for both family time and entertaining guests. Upstairs, discover three additional bedrooms and a versatile bonus room that can serve as a theater room, adding to the home's appeal.
With a total lot size of 1,307 square feet, this property offers manageable outdoor space. Contact us today to schedule a viewing and experience this exceptional home firsthand.
Location
State GA
County Fulton
Area Suttles Landing
Lake Name None
Rooms
Bedroom Description Oversized Master,Other
Other Rooms None
Basement None
Main Level Bedrooms 1
Dining Room Separate Dining Room
Kitchen Cabinets Stain, Kitchen Island, Pantry, Solid Surface Counters, View to Family Room, Other
Bedroom Double Vanity,Recessed Lighting,Tray Ceiling(s),Walk-In Closet(s),Other
Interior
Interior Features Double Vanity, Recessed Lighting, Tray Ceiling(s), Walk-In Closet(s), Other
Heating Central
Cooling Ceiling Fan(s), Central Air
Flooring Carpet, Hardwood
Fireplaces Number 1
Fireplaces Type Family Room
Equipment None
Window Features None
Appliance Dishwasher, Gas Range, Microwave, Refrigerator
Laundry Laundry Room
Exterior
Exterior Feature Other
Parking Features Attached, Driveway, Garage
Garage Spaces 2.0
Fence None
Pool None
Community Features Clubhouse, Gated, Homeowners Assoc, Near Schools, Near Shopping, Pool
Utilities Available Cable Available, Electricity Available, Sewer Available, Water Available
Waterfront Description None
View Y/N Yes
View Neighborhood
Roof Type Composition
Street Surface Paved
Accessibility None
Handicap Access None
Porch Patio
Private Pool false
Building
Lot Description Level
Story Two
Foundation Slab
Sewer Public Sewer
Water Public
Architectural Style Townhouse, Traditional
Level or Stories Two
Structure Type Brick Front,Frame
Construction Status Resale
Schools
Elementary Schools Hamilton E. Holmes
Middle Schools Paul D. West
High Schools D. M. Therrell
Others
HOA Fee Include Maintenance Grounds
Senior Community no
Restrictions true
Tax ID 14F0009 LL2615
Ownership Fee Simple
Financing no

Get More Information
Watson Realty Co
WATSON REALTY CO | License ID: WATSONQUIANA
WATSON REALTY CO License ID: WATSONQUIANA




