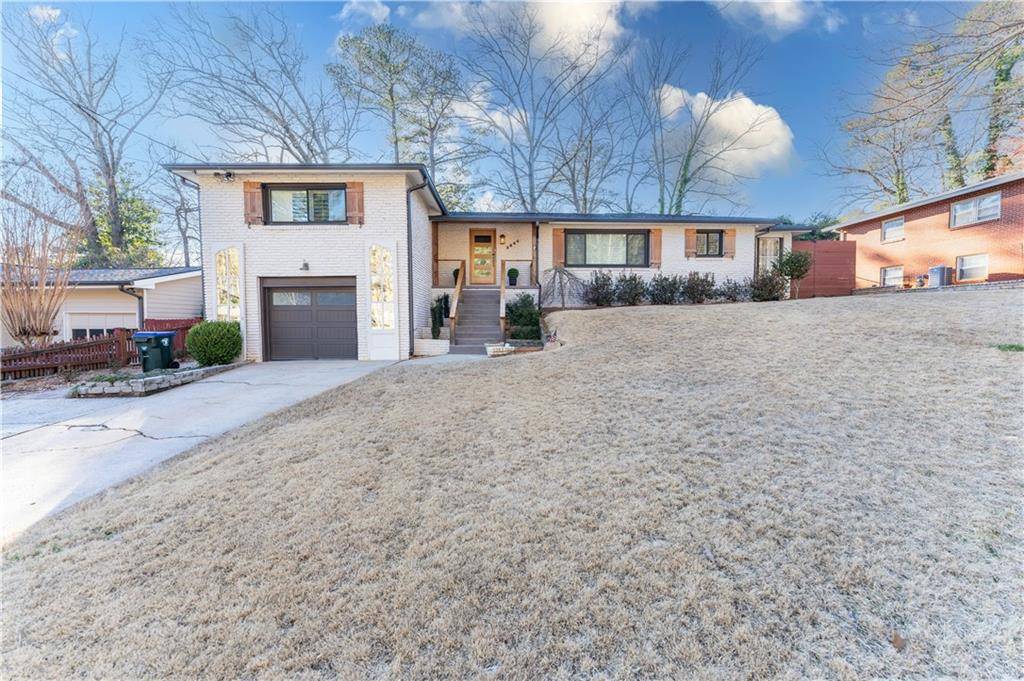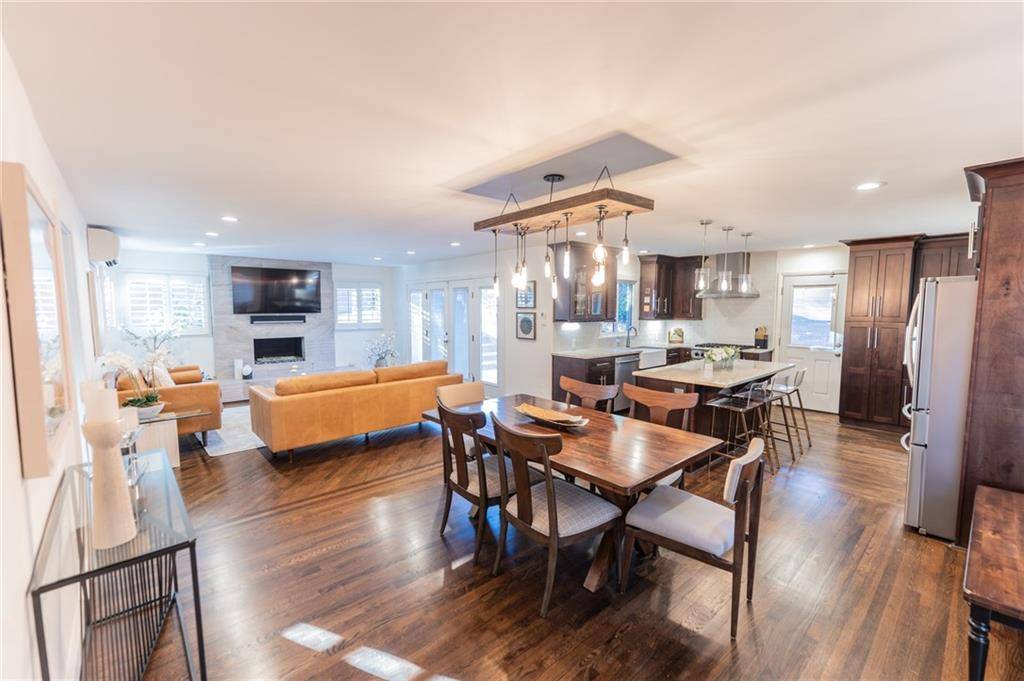UPDATED:
Key Details
Property Type Single Family Home
Sub Type Single Family Residence
Listing Status Active
Purchase Type For Rent
Square Footage 1,927 sqft
Subdivision Huntley Hills
MLS Listing ID 7604106
Style Ranch
Bedrooms 3
Full Baths 3
HOA Y/N No
Year Built 1959
Available Date 2025-07-01
Lot Size 8,712 Sqft
Acres 0.2
Property Sub-Type Single Family Residence
Source First Multiple Listing Service
Property Description
Step inside to find a light-filled layout with refinished hardwood floors, a custom kitchen featuring a gas range, wine fridge, and breakfast bar, plus multiple living spaces including a sunroom and fireside family room with built-ins and a smart TV.
Retreat to the spacious primary suite with spa-inspired bath, generous closet space, and private backyard views. Two additional bedrooms and updated baths provide flexibility for family or guests.
Outside, enjoy a fully fenced backyard with a paver patio, gas grill, and fire pit—ideal for relaxing or entertaining.
Located just minutes to downtown Chamblee, Brookhaven, Buckhead, and major highways. Quick access to shops, restaurants, MARTA, and top hospitals.
Location
State GA
County Dekalb
Area Huntley Hills
Lake Name None
Rooms
Bedroom Description Master on Main
Other Rooms Shed(s), Workshop
Basement Unfinished
Main Level Bedrooms 3
Dining Room Open Concept
Kitchen Breakfast Bar, Cabinets Stain, Eat-in Kitchen, Kitchen Island, Stone Counters
Bedroom Recessed Lighting
Interior
Interior Features Recessed Lighting
Heating Electric
Cooling Ceiling Fan(s), Zoned
Flooring Hardwood
Fireplaces Number 1
Fireplaces Type Family Room
Equipment Irrigation Equipment
Window Features Double Pane Windows
Appliance Dishwasher, Disposal, Dryer, ENERGY STAR Qualified Appliances, Gas Oven, Gas Range, Microwave, Refrigerator, Tankless Water Heater, Washer
Laundry In Basement
Exterior
Exterior Feature Balcony, Courtyard, Gas Grill, Private Yard
Parking Features Garage, Garage Faces Front, Parking Pad
Garage Spaces 1.0
Fence Back Yard
Pool None
Community Features Near Public Transport, Near Schools, Near Shopping, Near Trails/Greenway, Park, Pool, Sidewalks, Swim Team
Utilities Available Cable Available, Electricity Available, Natural Gas Available, Phone Available, Sewer Available, Water Available
Waterfront Description None
View Y/N Yes
View City
Roof Type Composition
Street Surface Asphalt
Accessibility None
Handicap Access None
Porch Front Porch, Rear Porch
Total Parking Spaces 3
Private Pool false
Building
Lot Description Back Yard, Landscaped
Story One and One Half
Architectural Style Ranch
Level or Stories One and One Half
Structure Type Brick
Schools
Elementary Schools Huntley Hills
Middle Schools Chamblee
High Schools Chamblee Charter
Others
Senior Community no
Tax ID 18 324 01 010

Get More Information
Watson Realty Co
WATSON REALTY CO | License ID: WATSONQUIANA
WATSON REALTY CO License ID: WATSONQUIANA




