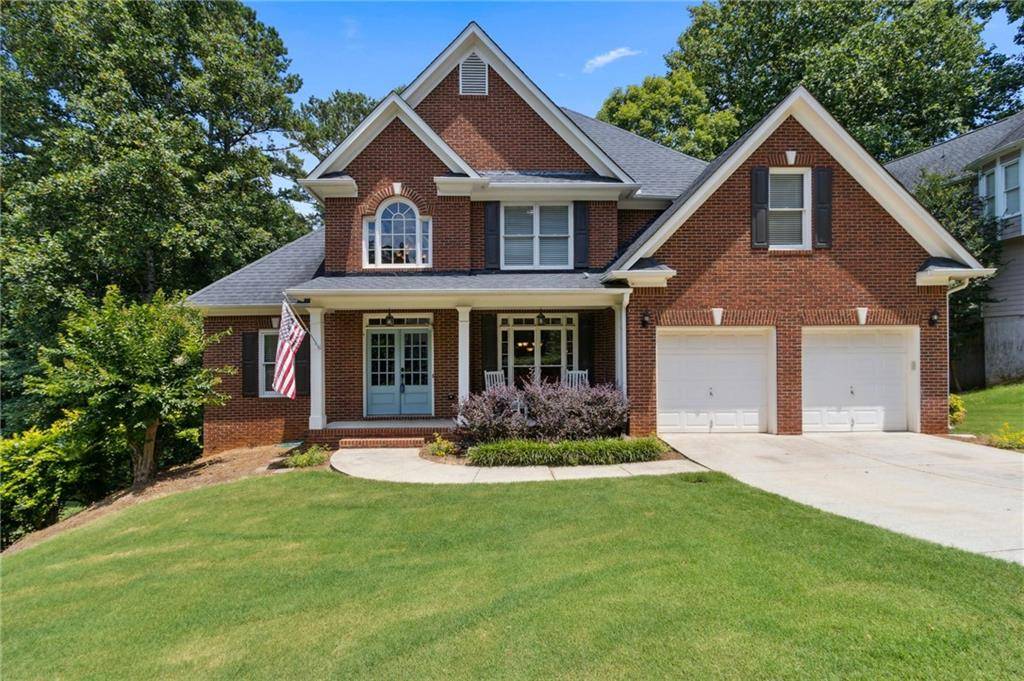UPDATED:
Key Details
Property Type Single Family Home
Sub Type Single Family Residence
Listing Status Active
Purchase Type For Sale
Square Footage 3,399 sqft
Price per Sqft $169
Subdivision Appalachee River Club
MLS Listing ID 7603878
Style Traditional
Bedrooms 6
Full Baths 5
Construction Status Resale
HOA Fees $1,100/ann
HOA Y/N Yes
Year Built 2000
Annual Tax Amount $8,211
Tax Year 2024
Lot Size 0.340 Acres
Acres 0.34
Property Sub-Type Single Family Residence
Source First Multiple Listing Service
Property Description
Welcome to this stunning home nestled in one of the area's most desirable neighborhoods. Located just steps from the Trophy Club of Apalachee Golf Course, this property backs up to the scenic 2nd fairway, offering both privacy and a nice view.
Step into a dramatic 2-story foyer that opens into a light-filled 2-story great room featuring a cozy gas fireplace, gleaming hardwood floors, and a wall of windows. The formal dining room impresses with elegant tray ceilings, detailed crown molding, chair rail, and shadow box trim.
The spacious eat-in kitchen is a chef's delight, complete with a center island, white cabinetry, granite countertops, tile backsplash, and stainless-steel appliances.
The primary suite on the main level is a true retreat with a deep tray ceiling, hardwood floors, and views of the private backyard. The luxurious primary bath boasts vaulted ceilings, double vanities, tile flooring, a separate Jacuzzi tub, a shower, and a walk-in closet.
Also on the main level is a versatile office or second bedroom with access to a full bathroom—perfect for guests or a home workspace. A large laundry room with cabinets, tile floors, and natural light completes the main level.
Upstairs, you'll find spacious secondary bedrooms, including one with its own en-suite full bath—ideal for guests or family.
The finished basement expands your living space with a large recreation room, an additional room that can serve as a bedroom, a full bathroom, and unfinished areas for storage or workshop needs.
Enjoy the wooded backyard that backs up to the golf course, providing a peaceful and scenic setting. All this is just minutes from top-rated public and private schools, shopping, dining, and more.
Location
State GA
County Gwinnett
Area Appalachee River Club
Lake Name None
Rooms
Bedroom Description Master on Main
Other Rooms None
Basement Daylight, Exterior Entry, Finished, Finished Bath, Full, Interior Entry
Main Level Bedrooms 2
Dining Room Separate Dining Room
Kitchen Breakfast Bar, Cabinets White, Eat-in Kitchen, Kitchen Island, Pantry, Solid Surface Counters, View to Family Room
Bedroom Cathedral Ceiling(s),Crown Molding,Double Vanity,Entrance Foyer 2 Story,High Speed Internet,Tray Ceiling(s),Vaulted Ceiling(s),Walk-In Closet(s)
Interior
Interior Features Cathedral Ceiling(s), Crown Molding, Double Vanity, Entrance Foyer 2 Story, High Speed Internet, Tray Ceiling(s), Vaulted Ceiling(s), Walk-In Closet(s)
Heating Central, Forced Air, Natural Gas, Zoned
Cooling Ceiling Fan(s), Central Air, Electric, Zoned
Flooring Carpet, Ceramic Tile, Hardwood
Fireplaces Number 1
Fireplaces Type Family Room, Gas Log
Equipment None
Window Features Double Pane Windows
Appliance Dishwasher, Disposal, Electric Range, Gas Water Heater, Microwave
Laundry Laundry Room, Main Level
Exterior
Exterior Feature Rain Gutters
Parking Features Attached, Garage, Garage Door Opener, Garage Faces Front, Kitchen Level
Garage Spaces 2.0
Fence None
Pool None
Community Features Clubhouse, Golf, Homeowners Assoc, Near Schools, Near Shopping, Playground, Pool, Street Lights, Swim Team, Tennis Court(s)
Utilities Available Cable Available, Electricity Available, Natural Gas Available, Phone Available, Sewer Available, Underground Utilities, Water Available
Waterfront Description None
View Y/N Yes
View Golf Course, Trees/Woods
Roof Type Asbestos Shingle
Street Surface Asphalt
Accessibility None
Handicap Access None
Porch Deck, Front Porch, Patio
Private Pool false
Building
Lot Description Back Yard, Creek On Lot, Front Yard, Sloped, Wooded
Story Two
Foundation Concrete Perimeter
Sewer Public Sewer
Water Public
Architectural Style Traditional
Level or Stories Two
Structure Type Blown-In Insulation,Brick Front,Cement Siding
Construction Status Resale
Schools
Elementary Schools Dacula
Middle Schools Dacula
High Schools Dacula
Others
HOA Fee Include Swim,Tennis
Senior Community no
Restrictions false
Tax ID R7019 149
Acceptable Financing Cash, Conventional, FHA, VA Loan
Listing Terms Cash, Conventional, FHA, VA Loan
Virtual Tour https://listings.infocusvirtualtours.com/sites/nxvjlrl/unbranded

Get More Information
Watson Realty Co
WATSON REALTY CO | License ID: WATSONQUIANA
WATSON REALTY CO License ID: WATSONQUIANA




