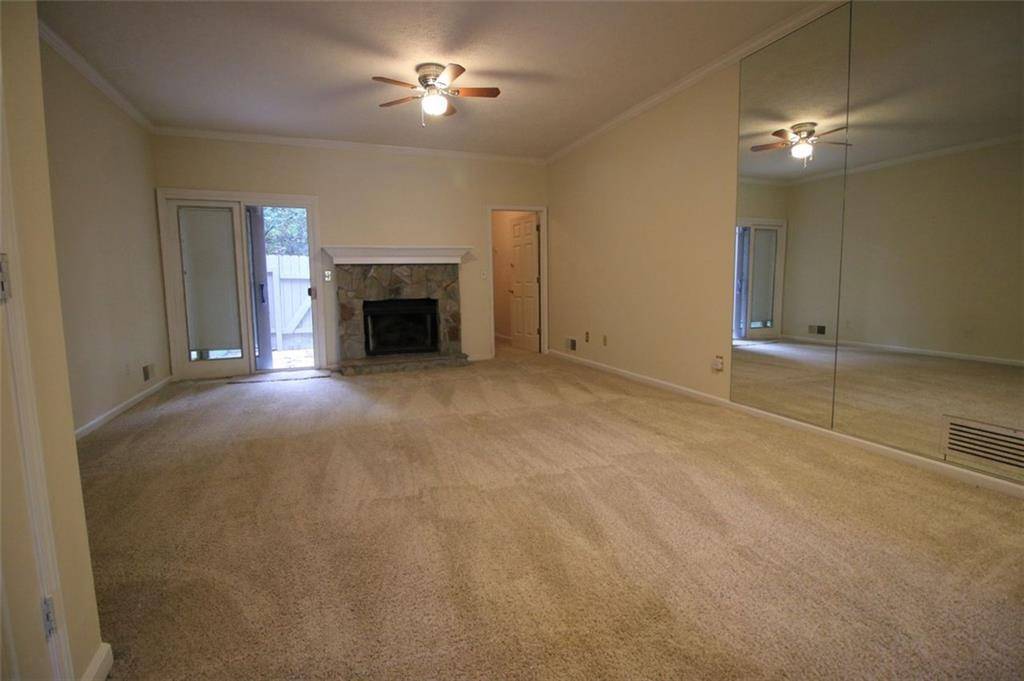UPDATED:
Key Details
Property Type Townhouse
Sub Type Townhouse
Listing Status Active
Purchase Type For Rent
Square Footage 1,312 sqft
Subdivision Elm Street
MLS Listing ID 7606089
Style Townhouse,Traditional
Bedrooms 2
Full Baths 2
Half Baths 1
HOA Y/N No
Year Built 1985
Available Date 2025-06-27
Lot Size 1,568 Sqft
Acres 0.036
Property Sub-Type Townhouse
Source First Multiple Listing Service
Property Description
Enter inside to discover a spacious, thoughtfully designed layout that feels both cozy and open. The main level welcomes you with a light-filled family room featuring a stunning stone fireplace, the perfect spot to relax or entertain. Just beyond, the fenced-in patio adds a private outdoor escape for morning coffee or an evening glass of wine. The galley-style kitchen features ample wood cabinetry and includes a refrigerator, opening into a charming dining area thats ideal for casual meals or entertaining friends.
Upstairs, the home boasts a roommate-friendly floor plan, featuring two generously sized bedrooms, each with its full private bathroom, which creates a perfect blend of privacy and comfort. A convenient half-bath on the main level adds everyday ease, while abundant walk-in storage ensures everything has its place. Dont miss the private deck off the back of the home, which opens directly to a peaceful community greenspace - your slice of serenity in the city.
This home is more than just a rental; its a lifestyle upgrade. With space, style, and an unbeatable location, it won't stay available for long.
All Sovereign Realty & Management residents are enrolled in the Resident Benefits Package (RBP) for $35.00 per month, which includes liability insurance, credit building to help boost residents' credit scores with timely rent payments, our best-in-class resident rewards program, on-demand pest control, and more. More details upon application.
Location
State GA
County Dekalb
Area Elm Street
Lake Name None
Rooms
Bedroom Description Split Bedroom Plan
Other Rooms None
Basement Crawl Space
Dining Room None
Kitchen Cabinets Stain, Laminate Counters, Eat-in Kitchen
Bedroom Disappearing Attic Stairs,Entrance Foyer,High Ceilings 9 ft Main,Walk-In Closet(s),Low Flow Plumbing Fixtures
Interior
Interior Features Disappearing Attic Stairs, Entrance Foyer, High Ceilings 9 ft Main, Walk-In Closet(s), Low Flow Plumbing Fixtures
Heating Central, Forced Air, Natural Gas
Cooling Central Air
Flooring Carpet
Fireplaces Number 1
Fireplaces Type Family Room
Equipment None
Window Features None
Appliance Dishwasher, Disposal, Electric Range, Electric Water Heater, Refrigerator, Microwave
Laundry In Hall
Exterior
Exterior Feature Courtyard, Private Entrance, Private Yard
Parking Features Parking Lot
Fence Fenced
Pool None
Community Features Dog Park, Homeowners Assoc
Utilities Available Cable Available, Electricity Available, Natural Gas Available, Phone Available, Sewer Available, Water Available
Waterfront Description None
View Y/N Yes
View City
Roof Type Composition
Street Surface Concrete
Accessibility None
Handicap Access None
Porch None
Total Parking Spaces 2
Private Pool false
Building
Lot Description Level
Story Multi/Split
Architectural Style Townhouse, Traditional
Level or Stories Multi/Split
Structure Type Stucco
Schools
Elementary Schools Huntley Hills
Middle Schools Chamblee
High Schools Chamblee Charter
Others
Senior Community no
Tax ID 18 334 08 045

Get More Information
Watson Realty Co
WATSON REALTY CO | License ID: WATSONQUIANA
WATSON REALTY CO License ID: WATSONQUIANA




