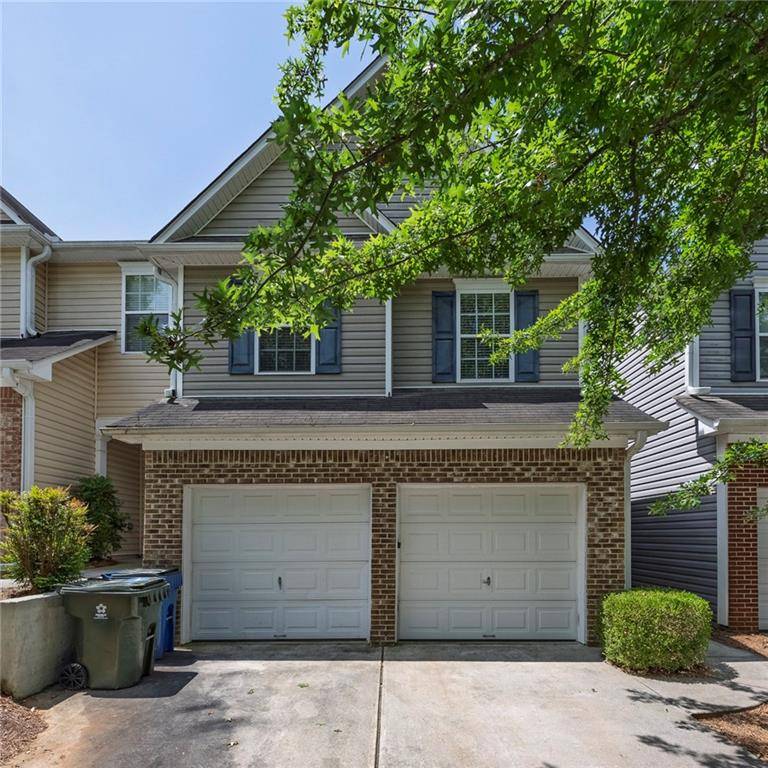UPDATED:
Key Details
Property Type Townhouse
Sub Type Townhouse
Listing Status Active
Purchase Type For Rent
Square Footage 1,863 sqft
Subdivision Baker Station
MLS Listing ID 7616453
Style Townhouse
Bedrooms 3
Full Baths 2
Half Baths 1
HOA Y/N No
Year Built 2007
Available Date 2025-07-30
Lot Size 3,049 Sqft
Acres 0.07
Property Sub-Type Townhouse
Source First Multiple Listing Service
Property Description
Step inside to a welcoming foyer that leads to a large living room featuring a cozy corner fireplace – perfect for relaxing evenings. The separate dining room is ideal for entertaining, while the well-appointed kitchen features sleek black appliances, a generous pantry, and gas cooking for the culinary enthusiast. An attached 2-car garage offers convenient, level entry directly into the kitchen, making groceries a breeze!
Upstairs, you'll find ample space with large bedrooms, including a master suite that's truly a retreat. Enjoy two walk-in closets and a luxurious master bathroom with a separate shower, a soaking tub, and a long double vanity. Plus, the upstairs laundry means no more hauling baskets up and down stairs!
Outside, a private backyard offers a peaceful escape. Located in a friendly, quiet community, you're just minutes from I-75, premier shopping, diverse restaurants, and top-rated Cobb County schools (Baker Elementary, Barber Middle, North Cobb High). Kennesaw State University is also a short drive away!
Don't miss this opportunity to live where convenience meets comfort! Schedule your tour today!
Location
State GA
County Cobb
Area Baker Station
Lake Name None
Rooms
Bedroom Description Split Bedroom Plan
Other Rooms None
Basement None
Dining Room Open Concept
Kitchen Breakfast Bar, Cabinets Stain, Kitchen Island, Laminate Counters, Solid Surface Counters, View to Family Room
Bedroom Double Vanity,His and Hers Closets,Recessed Lighting
Interior
Interior Features Double Vanity, His and Hers Closets, Recessed Lighting
Heating Central
Cooling Ceiling Fan(s), Central Air
Flooring Carpet, Hardwood, Laminate
Fireplaces Number 1
Fireplaces Type Gas Starter, Glass Doors
Equipment None
Window Features Aluminum Frames,Double Pane Windows,Window Treatments
Appliance Dishwasher, Disposal, Electric Range, Electric Water Heater, Microwave, Range Hood, Refrigerator, Self Cleaning Oven
Laundry Electric Dryer Hookup, In Hall, Laundry Closet, Upper Level
Exterior
Exterior Feature Lighting, Rain Gutters
Parking Features Attached, Driveway, Garage, Garage Faces Front, Kitchen Level, Level Driveway
Garage Spaces 2.0
Fence None
Pool None
Community Features None
Utilities Available Cable Available, Electricity Available, Natural Gas Available, Phone Available, Sewer Available, Underground Utilities, Water Available
Waterfront Description None
View Y/N Yes
View Neighborhood
Roof Type Composition,Ridge Vents,Shingle
Street Surface Concrete,Paved
Accessibility None
Handicap Access None
Porch Patio
Total Parking Spaces 2
Private Pool false
Building
Lot Description Cul-De-Sac, Landscaped, Level
Story Two
Architectural Style Townhouse
Level or Stories Two
Structure Type HardiPlank Type
Schools
Elementary Schools Baker
Middle Schools Barber
High Schools North Cobb
Others
Senior Community no

Get More Information
Watson Realty Co
WATSON REALTY CO | License ID: WATSONQUIANA
WATSON REALTY CO License ID: WATSONQUIANA




