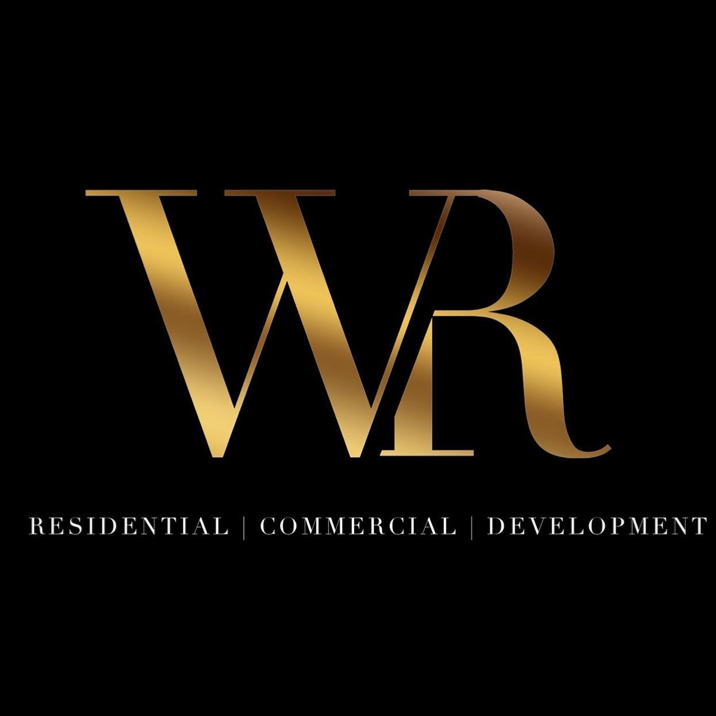
UPDATED:
Key Details
Property Type Single Family Home
Sub Type Single Family Residence
Listing Status Active
Purchase Type For Sale
Square Footage 2,510 sqft
Price per Sqft $215
Subdivision Hickory Bluffs
MLS Listing ID 7650751
Style Traditional
Bedrooms 3
Full Baths 3
Construction Status Resale
HOA Fees $215/mo
HOA Y/N Yes
Year Built 2021
Annual Tax Amount $4,852
Tax Year 2024
Lot Size 6,098 Sqft
Acres 0.14
Property Sub-Type Single Family Residence
Source First Multiple Listing Service
Property Description
From the moment you enter the open foyer, you'll appreciate the thoughtfully designed layout featuring open concept living and dining areas, ideal for entertaining or everyday enjoyment. The kitchen is a true centerpiece, complete with stainless steel appliances, stone countertops, an oversized island, and abundant cabinetry. Just steps away, the covered front porch provides a peaceful setting for morning coffee or evening gatherings.
The primary suite includes a generous walk-in closet and a private bath, while two additional bedrooms and a full bath on the main level offer flexible space for guests, hobbies, or a home office. Upstairs, a spacious bonus room with an additional bedroom and bath creates a perfect retreat for visitors or grandchildren.
Lawn care is included in the HOA dues, giving you more time to enjoy the community's amenities, such as a clubhouse, pool, pickleball courts, sidewalks, and a variety of social activities. Schedule your showing today and experience all that Hickory Bluffs has to offer.
Location
State GA
County Cherokee
Area Hickory Bluffs
Lake Name None
Rooms
Bedroom Description Master on Main
Other Rooms None
Basement None
Main Level Bedrooms 2
Dining Room Great Room, Open Concept
Kitchen Breakfast Bar, Cabinets White, Eat-in Kitchen, Kitchen Island, Pantry, Stone Counters, View to Family Room
Bedroom Entrance Foyer,Walk-In Closet(s)
Interior
Interior Features Entrance Foyer, Walk-In Closet(s)
Heating Central
Cooling Ceiling Fan(s), Central Air
Flooring Carpet, Luxury Vinyl
Fireplaces Number 1
Fireplaces Type Electric
Equipment None
Window Features Double Pane Windows
Appliance Dishwasher, Disposal, Gas Oven, Gas Range, Microwave
Laundry Electric Dryer Hookup, Laundry Room, Main Level
Exterior
Exterior Feature None
Parking Features Garage, Garage Door Opener, Garage Faces Front, Kitchen Level, Level Driveway
Garage Spaces 2.0
Fence Back Yard
Pool None
Community Features Clubhouse, Fitness Center, Gated, Homeowners Assoc, Meeting Room, Near Shopping, Pickleball, Pool, Sidewalks, Street Lights, Tennis Court(s)
Utilities Available Cable Available, Electricity Available, Natural Gas Available, Sewer Available, Underground Utilities, Water Available
Waterfront Description None
View Y/N Yes
View Neighborhood
Roof Type Asbestos Shingle,Ridge Vents
Street Surface Asphalt
Accessibility Accessible Doors
Handicap Access Accessible Doors
Porch Front Porch, Patio
Private Pool false
Building
Lot Description Back Yard
Story One and One Half
Foundation Slab
Sewer Public Sewer
Water Public
Architectural Style Traditional
Level or Stories One and One Half
Structure Type HardiPlank Type
Construction Status Resale
Schools
Elementary Schools William G. Hasty, Sr.
Middle Schools Teasley
High Schools Cherokee
Others
HOA Fee Include Maintenance Grounds
Senior Community no
Restrictions true
Tax ID 14N22F 061

Get More Information

Watson Realty Co
WATSON REALTY CO | License ID: WATSONQUIANA
WATSON REALTY CO License ID: WATSONQUIANA




