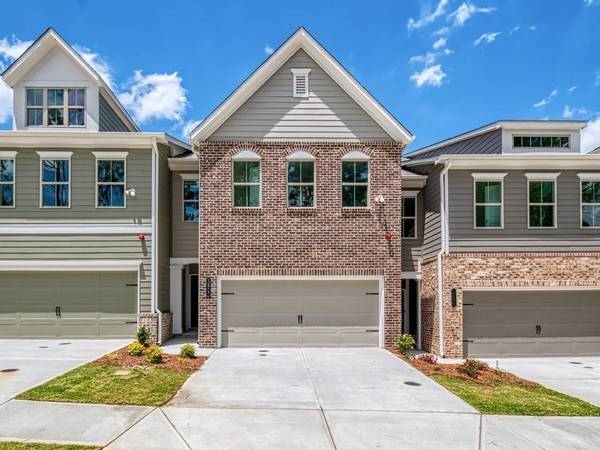For more information regarding the value of a property, please contact us for a free consultation.
Key Details
Property Type Townhouse
Sub Type Townhouse
Listing Status Sold
Purchase Type For Sale
Square Footage 2,032 sqft
Price per Sqft $178
Subdivision Parkside East
MLS Listing ID 6812643
Sold Date 05/12/21
Style Townhouse
Bedrooms 3
Full Baths 2
Half Baths 1
Construction Status New Construction
HOA Fees $205/mo
HOA Y/N Yes
Year Built 2020
Annual Tax Amount $283
Tax Year 2018
Lot Size 0.393 Acres
Acres 0.3928
Property Sub-Type Townhouse
Source FMLS API
Property Description
TRATON HOMES FLORANCE-A Stunning 2-story townhome offers a popular open kitchen, view to the family room, and dining area. Perfect for entertaining and lots of space to cook! The kitchen is highlighted by gorgeous quartz or granite countertops with stainless steel appliances, hardwood floors on the main level. Natural light and a private backyard with optional fencing, perfect for small pets. GREAT EAST COBB LOCATION Close to shopping, dining, and Great Marietta Schools. Nestled in a private wooded community with a fire pit and gazebo for your outdoor gathering area. Traton Homes is OPEN at Parkside East! Schedule your appointment today or come stop by our Model Home at 1280 Lawanna Drive! We're here MON - TUES, and THURS - SAT from 10 am to 5:30 pm and WED and SUN from 1 pm to 5:30 pm. These fabulous homes are in their final stage of construction and will be available in MAY/JULY 2021. Some of these photos are not the actual home being built but of our model home the Florance.
Location
State GA
County Cobb
Area Parkside East
Lake Name None
Rooms
Bedroom Description Oversized Master
Other Rooms None
Basement None
Dining Room Dining L, Open Concept
Kitchen Breakfast Bar, Cabinets White, Kitchen Island, Other Surface Counters, Pantry, Solid Surface Counters, View to Family Room
Bedroom Disappearing Attic Stairs, Entrance Foyer, High Ceilings 9 ft Main, High Speed Internet, Low Flow Plumbing Fixtures, Walk-In Closet(s)
Interior
Interior Features Disappearing Attic Stairs, Entrance Foyer, High Ceilings 9 ft Main, High Speed Internet, Low Flow Plumbing Fixtures, Walk-In Closet(s)
Heating Electric, Heat Pump, Zoned
Cooling Central Air, Heat Pump, Zoned
Flooring Carpet, Hardwood
Fireplaces Type None
Equipment None
Window Features Insulated Windows
Appliance Dishwasher, Disposal, Gas Cooktop, Gas Water Heater, Microwave
Laundry Laundry Room, Upper Level
Exterior
Exterior Feature Private Front Entry
Parking Features Driveway, Garage, Garage Door Opener, Kitchen Level, Level Driveway
Garage Spaces 2.0
Fence None
Pool None
Community Features Homeowners Assoc, Near Schools, Near Shopping, Sidewalks, Street Lights, Other
Utilities Available Cable Available, Electricity Available, Natural Gas Available, Phone Available
Waterfront Description None
View Y/N Yes
View Other
Roof Type Composition, Ridge Vents
Street Surface Asphalt
Accessibility None
Handicap Access None
Porch Patio
Total Parking Spaces 2
Building
Lot Description Landscaped, Level
Story Two
Sewer Public Sewer
Water Public
Architectural Style Townhouse
Level or Stories Two
Structure Type Brick Front
Construction Status New Construction
Schools
Elementary Schools Sawyer Road
Middle Schools Marietta
High Schools Marietta
Others
HOA Fee Include Insurance, Maintenance Structure, Maintenance Grounds, Termite
Senior Community no
Restrictions true
Tax ID 16092300630
Ownership Fee Simple
Financing yes
Special Listing Condition None
Read Less Info
Want to know what your home might be worth? Contact us for a FREE valuation!

Our team is ready to help you sell your home for the highest possible price ASAP

Bought with Watson Realty Co.
Get More Information
Watson Realty Co
WATSON REALTY CO | License ID: WATSONQUIANA
WATSON REALTY CO License ID: WATSONQUIANA




