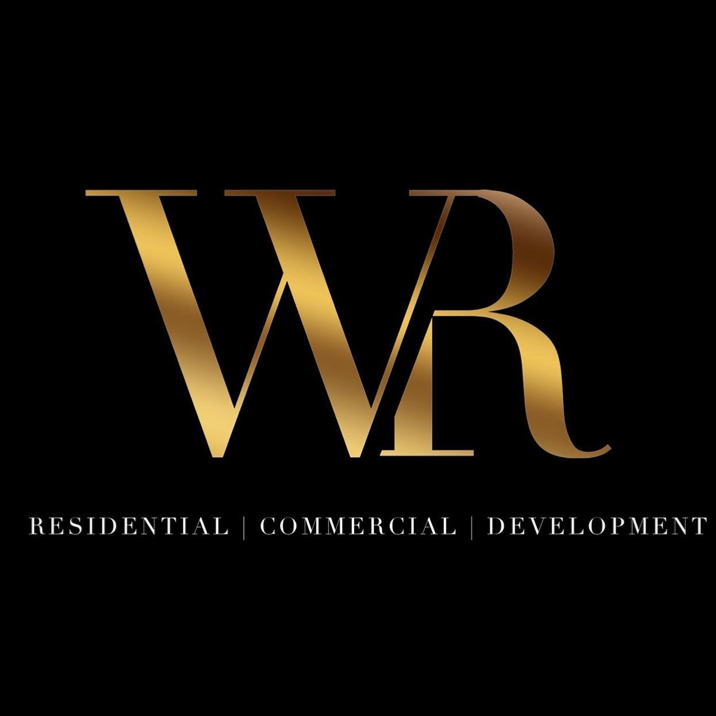For more information regarding the value of a property, please contact us for a free consultation.
Key Details
Property Type Single Family Home
Sub Type Single Family Residence
Listing Status Sold
Purchase Type For Sale
Square Footage 2,180 sqft
Price per Sqft $194
Subdivision Carrington Pointe At Lake Swan
MLS Listing ID 7090492
Sold Date 08/22/22
Style Cape Cod, Traditional
Bedrooms 4
Full Baths 2
Half Baths 1
Construction Status Resale
HOA Fees $33/ann
HOA Y/N Yes
Year Built 1994
Annual Tax Amount $2,051
Tax Year 2021
Lot Size 0.510 Acres
Acres 0.51
Property Sub-Type Single Family Residence
Property Description
This Cape Cod style charmer is a LAKEFRONT DREAM, located in Paulding county! The show stopping wrap-around front porch, complete with porch swing, welcomes you in to a sun-filled 2 story great room with stately brick fireplace. Main level primary ensuite includes his & her closets, shower & tub updates, and lake views! Three spacious bedrooms upstairs, each with ample closets. Backyard oasis includes lush landscaping, fire pit, new Trex dock, & Gazebo - the perfect spot to watch the sun set on the water! Carrington Pointe at Lake Swan features a private lake with great fishing, community pool, clubhouse, and playground. Come experience the lake life dream for yourself!!
Location
State GA
County Paulding
Area Carrington Pointe At Lake Swan
Lake Name Swan
Rooms
Bedroom Description Master on Main
Other Rooms Gazebo, Other
Basement Exterior Entry, Partial
Main Level Bedrooms 1
Dining Room Open Concept
Kitchen Eat-in Kitchen
Bedroom High Ceilings 9 ft Main, His and Hers Closets, Walk-In Closet(s)
Interior
Interior Features High Ceilings 9 ft Main, His and Hers Closets, Walk-In Closet(s)
Heating Forced Air, Natural Gas
Cooling Central Air
Flooring Carpet, Ceramic Tile, Hardwood
Fireplaces Number 1
Fireplaces Type Great Room
Equipment None
Window Features None
Appliance Dishwasher, Disposal, Microwave
Laundry Main Level
Exterior
Exterior Feature Garden, Rear Stairs, Storage
Parking Features Drive Under Main Level, Driveway, Garage, Garage Door Opener, Garage Faces Side, Storage
Garage Spaces 2.0
Fence Back Yard
Pool None
Community Features Clubhouse, Community Dock, Fishing, Homeowners Assoc, Lake, Near Schools, Park, Playground, Pool, Street Lights, Tennis Court(s), Other
Utilities Available None
Waterfront Description Lake Front
View Y/N Yes
View Lake
Roof Type Composition, Shingle
Street Surface Paved
Accessibility None
Handicap Access None
Porch Deck, Front Porch, Wrap Around
Total Parking Spaces 2
Building
Lot Description Back Yard, Front Yard, Landscaped, Other
Story Two
Foundation Slab
Sewer Septic Tank
Water Public
Architectural Style Cape Cod, Traditional
Level or Stories Two
Structure Type Frame
Construction Status Resale
Schools
Elementary Schools Sam D. Panter
Middle Schools J.A. Dobbins
High Schools Hiram
Others
Senior Community no
Restrictions false
Tax ID 032064
Special Listing Condition None
Read Less Info
Want to know what your home might be worth? Contact us for a FREE valuation!

Our team is ready to help you sell your home for the highest possible price ASAP

Bought with Watson Realty Co.
Get More Information

Watson Realty Co
WATSON REALTY CO | License ID: WATSONQUIANA
WATSON REALTY CO License ID: WATSONQUIANA




